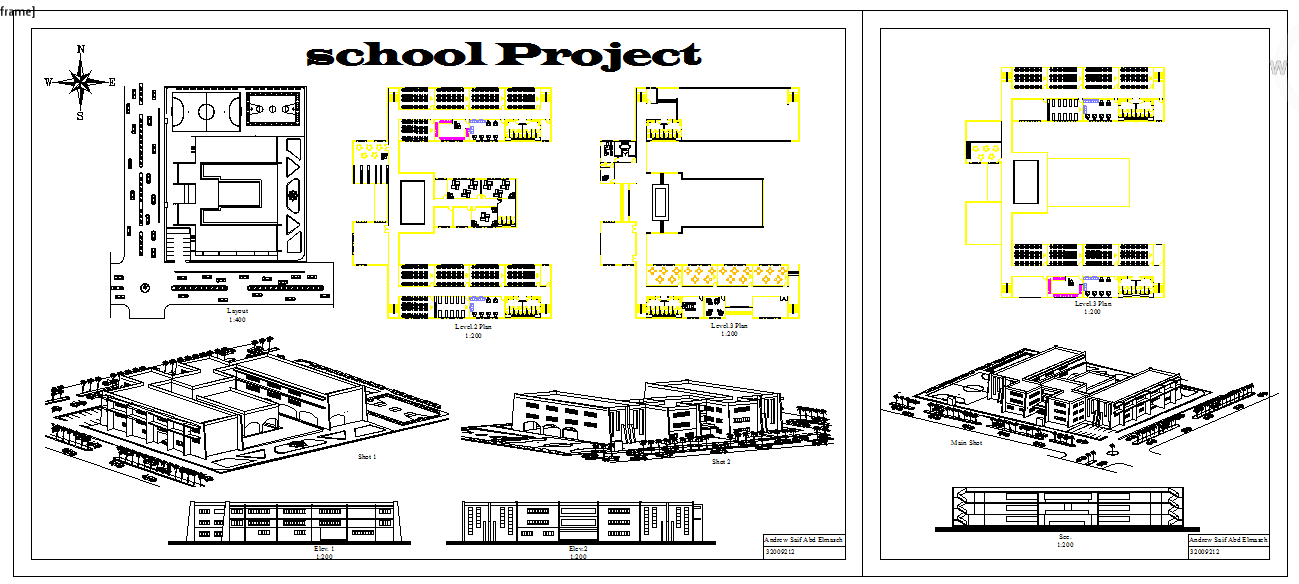Modern School Project
Description
structure plan, layout plan, site plan, section plan and elevation design also have the detailing about architect the building with soiled logical construction of Architecture School.Modern School Project DWG File.

Uploaded by:
Jafania
Waxy
