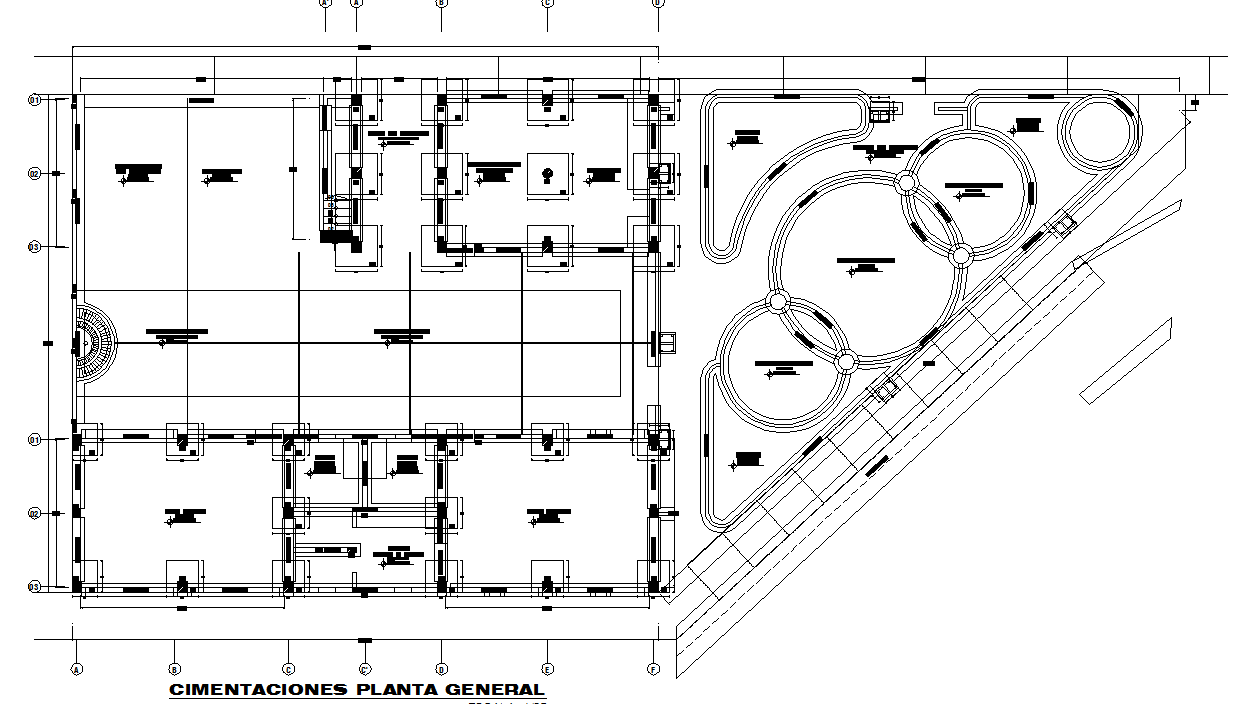Child Day Care Elevation DWG CAD Layout for Interior Planning
Description
This DWG CAD elevation drawing of a child day care center is ideal for architects and interior designers. It provides detailed views for furniture placement, classroom layouts, safety planning, and overall interior design. The drawing ensures efficient space utilization while maintaining a child-friendly environment suitable for learning and recreational activities.
Uploaded by:
