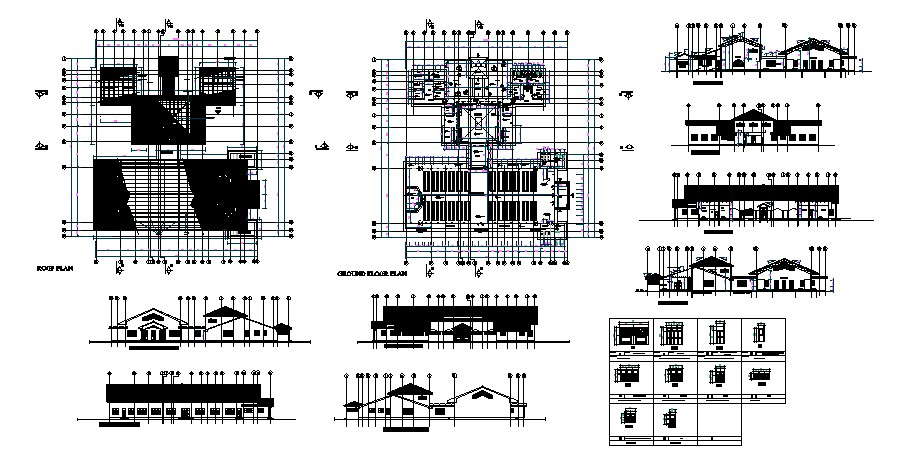
School Project Design in dwg file; which provides detail of the different section plans, and elevation design, the dimension of all drawing; along with layout plan showing the kitchen, receiving platform, courtyard, lobby, corridor, classroom, bathroom, etc.