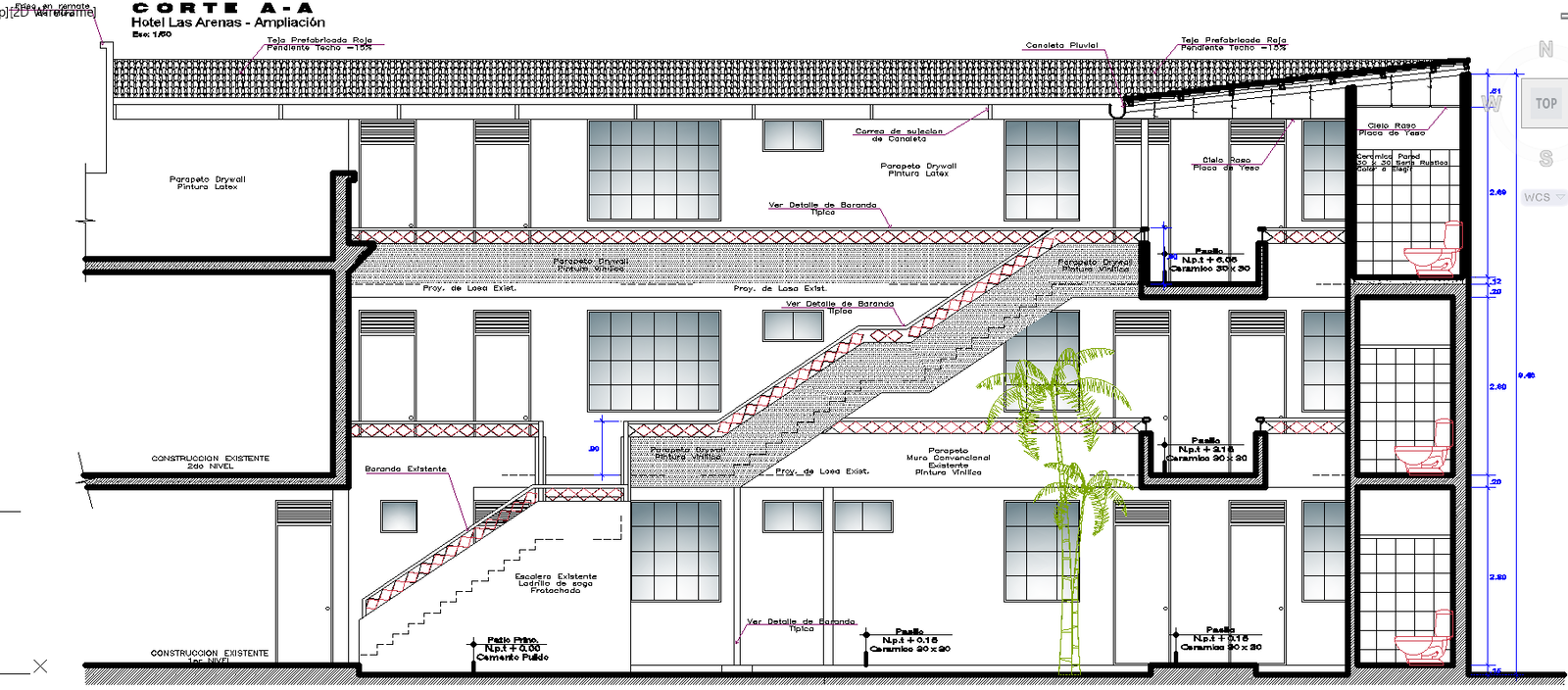Hostel Project DWG with 18m Layout Design and 4m Bedroom Accommodation
Description
This AutoCAD DWG file provides a complete hostel project layout featuring detailed room arrangements, structural zoning and circulation planning. The bedroom modules in the drawing range from approximately 3m to 4m in width, placed along corridors that span nearly 18m across the floor plate. Each unit includes attached toilet and bathroom spaces with plumbing shafts positioned for efficient vertical service routing. The ground-floor layout highlights a central courtyard with seating areas, while the upper floors show compact hostel rooms arranged around staircase and lift circulation cores. The plan also includes a swimming pool zone and landscaped pockets placed adjacent to the living blocks.
The sectional drawings illustrate floor heights of approximately 3m per level, with total building elevation reaching nearly 9m to 12m depending on the block. Stair widths range between 1m and 1.2m, and the details include railing design, door alignment, window openings and structural member placements. Furniture layouts, bed arrangements, study tables and storage systems are clearly shown for hostel room planning. This DWG file is ideal for architects, civil engineers, interior designers and builders who require a detailed hostel plan for construction, design coordination and project presentation.

Uploaded by:
Harriet
Burrows
