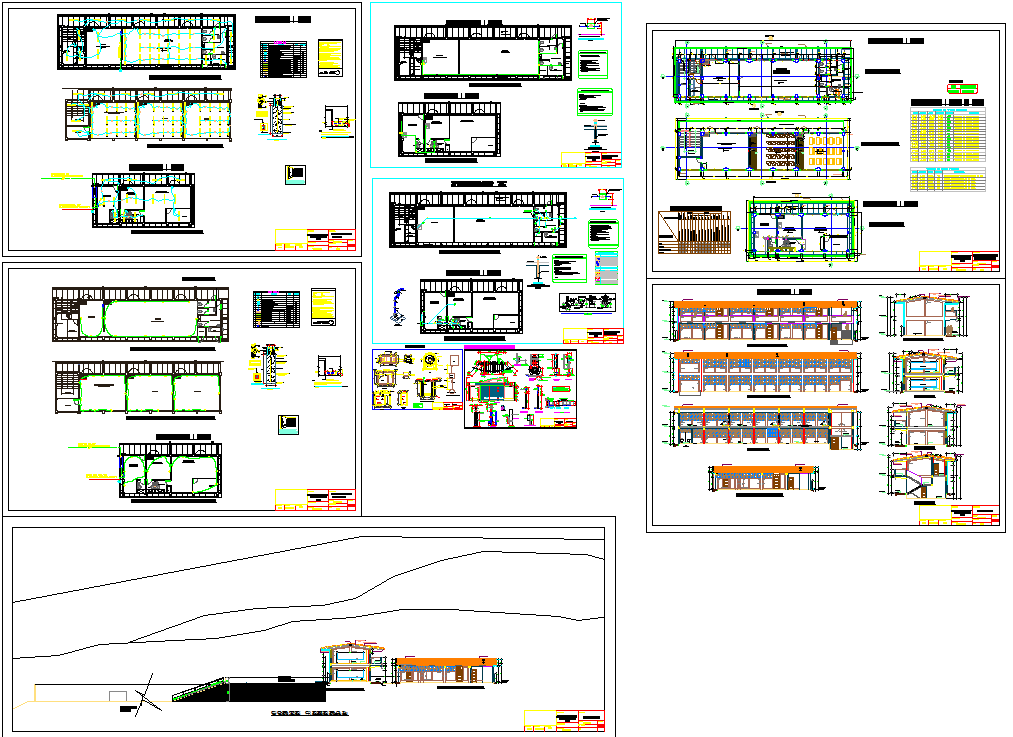Education Center CAD Design with Multi Level Layout in DWG Format
Description
This detailed education center CAD design DWG file presents a complete multi-level learning facility layout, featuring classroom arrangements, faculty rooms, laboratory zones, utility blocks, and circulation pathways designed for modern academic needs. The drawing includes floor plans, elevations, structural details, interior layouts, furniture arrangements, and sectional views with varying heights, ensuring architects and planners get precise references for space planning. The file also covers corridor widths, seating layouts, workstation placements, and integrated service routing for a fully optimized learning environment.
This downloadable DWG is ideal for architects, civil engineers, interior designers, builders, and CAD professionals using AutoCAD, Revit, SketchUp, 3ds Max, and similar tools. The plan delivers high accuracy for academic building development, showcasing coordinated design elements built to meet functional and aesthetic requirements. With detailed architectural annotations, clear scaling, and properly layered drawings, this education center design helps professionals accelerate project work, improve visualization, and maintain technical precision. Unlock this premium file by subscribing to Cadbull and accessing advanced educational facility designs that support modern, technology-enabled learning spaces.

Uploaded by:
Eiz
Luna
