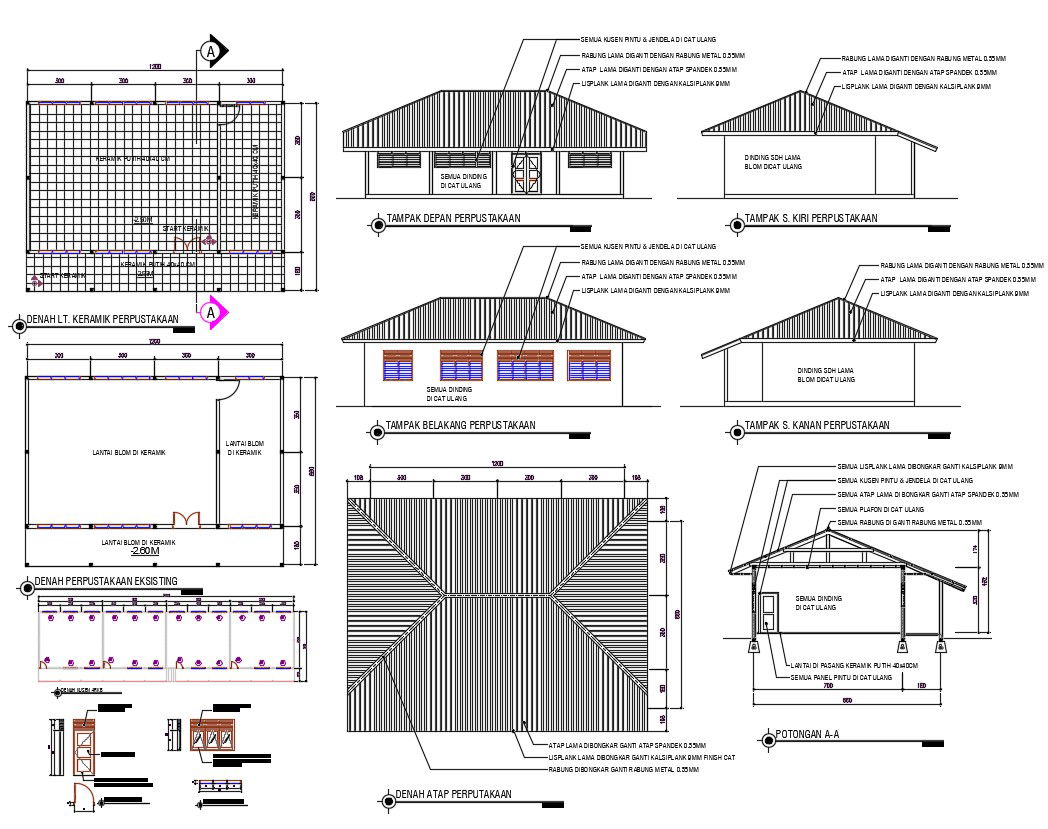Library Project With Dimension AutoCAD Drawing
Description
Library Project With Dimension AutoCAD Drawing; 2d CAD drawing of library floor plan, elevation design, truss roof section detail. top view roof plan, door and window detail with necessary description in CAD file. download DWG file of the library project.
Uploaded by:

