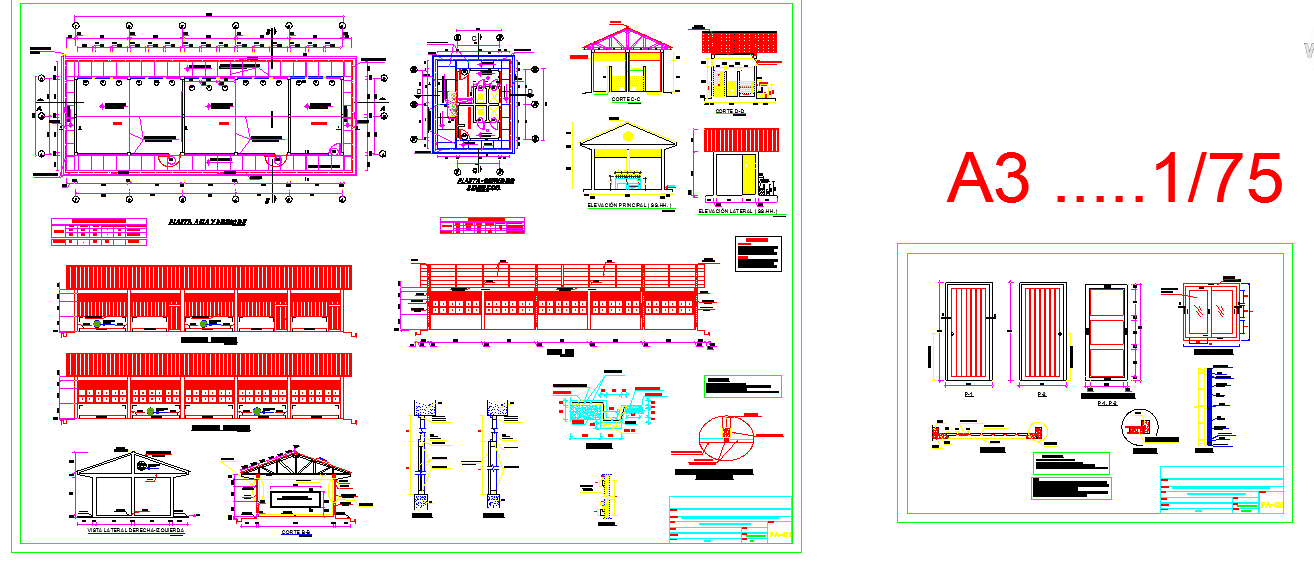School project design with full layout structure and elevation set
Description
This school project design DWG file contains a complete architectural package created in AutoCAD, featuring a three level layout plan with clear room zoning, corridor arrangements and structural grid distribution. The uploaded drawing includes detailed classroom placement, staff zones, storage areas and sanitary rooms. Additionally, the file presents an electrical plan showing switch locations, lighting points, wiring routes and panel board indications. The structural plan highlights foundation details, beam layout, column positioning and slab thickness references essential for accurate construction documentation. The sheet set also displays door and window schedules with measurements for proper building execution.
The drawing further includes section views that illustrate floor height levels, roofing structure, wall composition and interior connections between the main academic spaces. Elevation designs reveal façade proportions, opening alignments, shading components and visual styling for the private school building. Various design components like stair detailing, truss representation and material indicators support architects, civil engineers, interior designers and builders in understanding the full scope of the project. This school DWG file is ideal for planning, approval submissions and complete architectural development for modern educational facilities.

Uploaded by:
john
kelly
