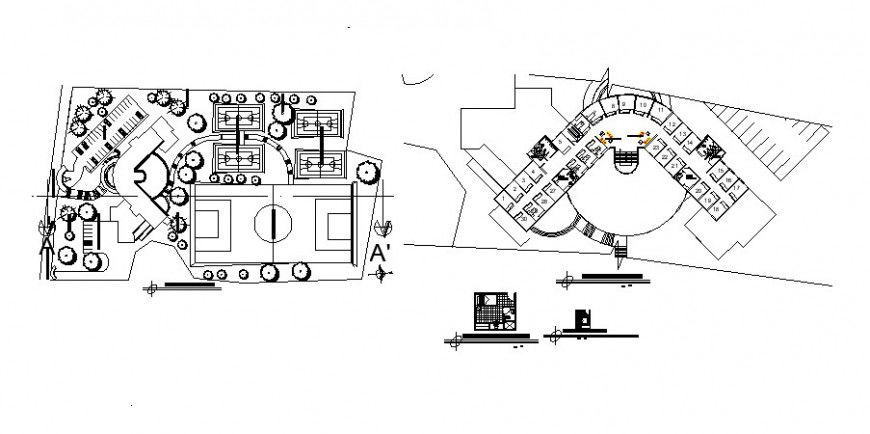Floor plan of university hostel in auto cad
Description
Floor plan of university hostel in auto cad plan include area distribution main entry area road area distribution of room washing area wall and door view stair view and director room in plan.

Uploaded by:
Eiz
Luna

