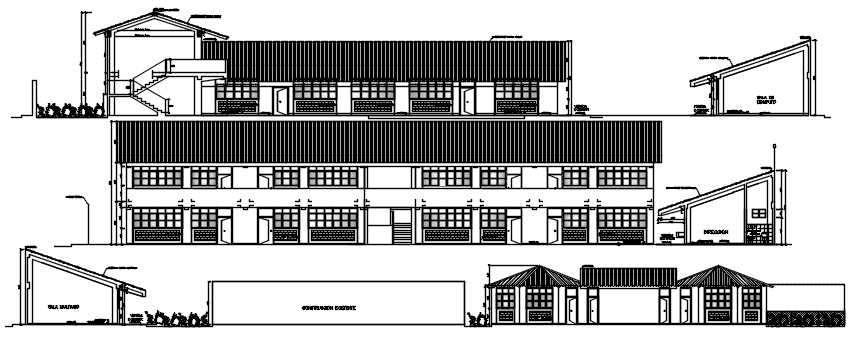School Building Elevation Design
Description
School Building Elevation Design AutoCAD file which includes details of different side elevation design, floor level, doors, and windows detail. download the school plan DWG file and use it for school CAD presentation.

Uploaded by:
Eiz
Luna
