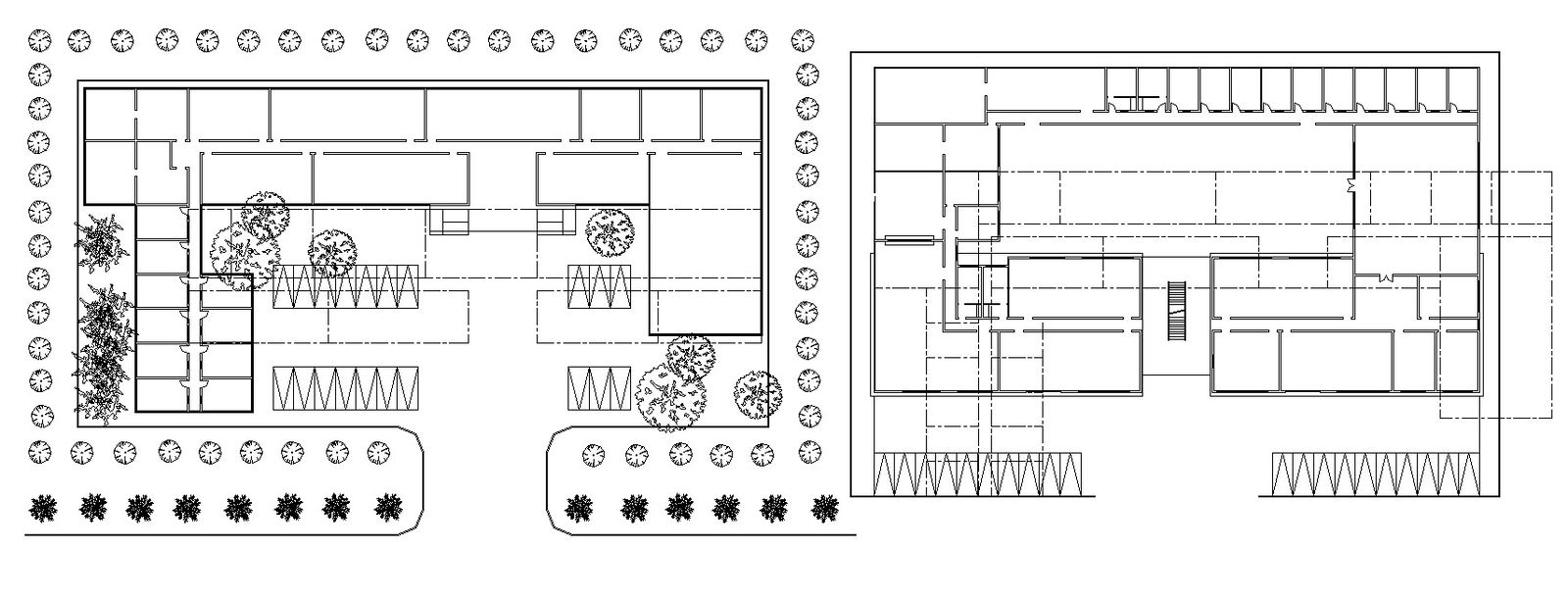School Ground Floor Plan CAD Drawing
Description
The school ground floor plan shows the details of the classroom along with the staff room area, offices, auditorium, parking, ground, and many more. It also has shown a bit of landscape area.
Uploaded by:

