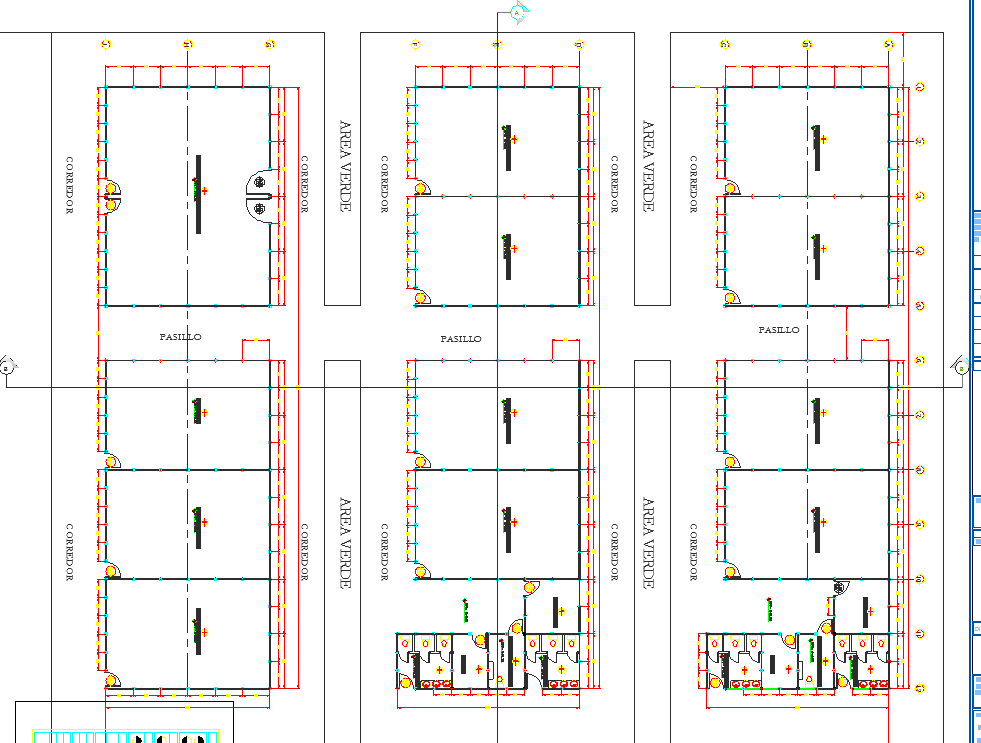School lecture room and toilet detail dwg file
Description
School lecture room and toilet detail dwg file, School lecture room and toilet detail with working plan detail, furniture detail with door and window detail, toilet detail with plumbing sanitary detail with water closed, basin detail, etc.
Uploaded by:

