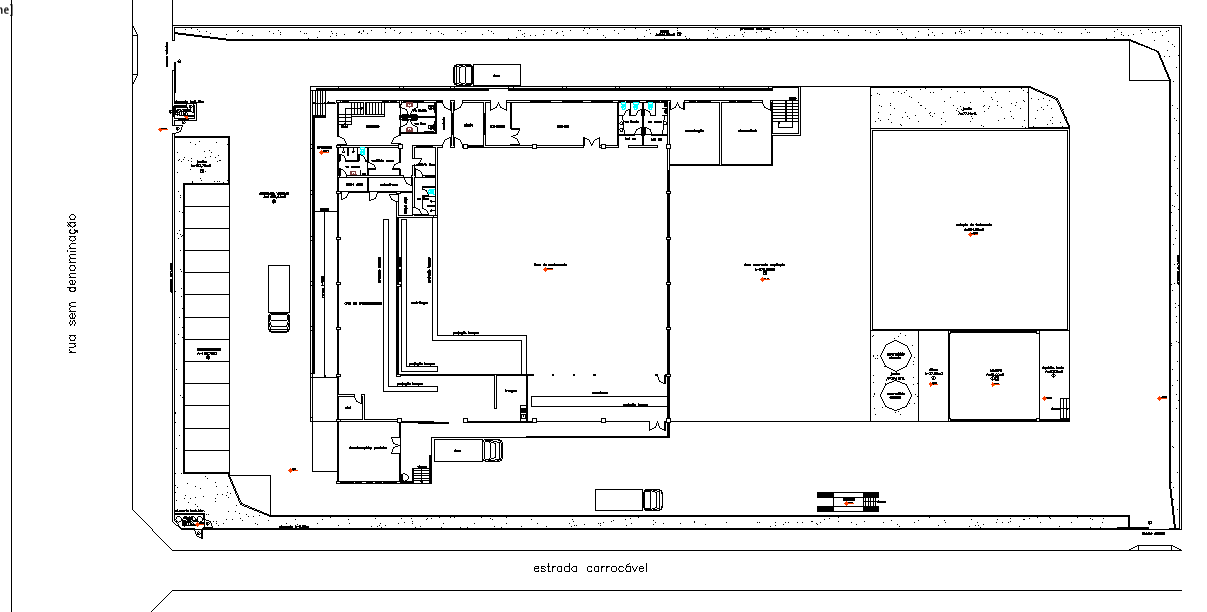Hospital in laundry Room
Description
Hospital in laundry Room DWG File, Laundry rooms may also include storage cabinets, countertops for folding clothes, and, space permitting, a small sewing machine. A laundry room is a room where clothes are washed. Hospital in laundry Room Design.

Uploaded by:
Jafania
Waxy
