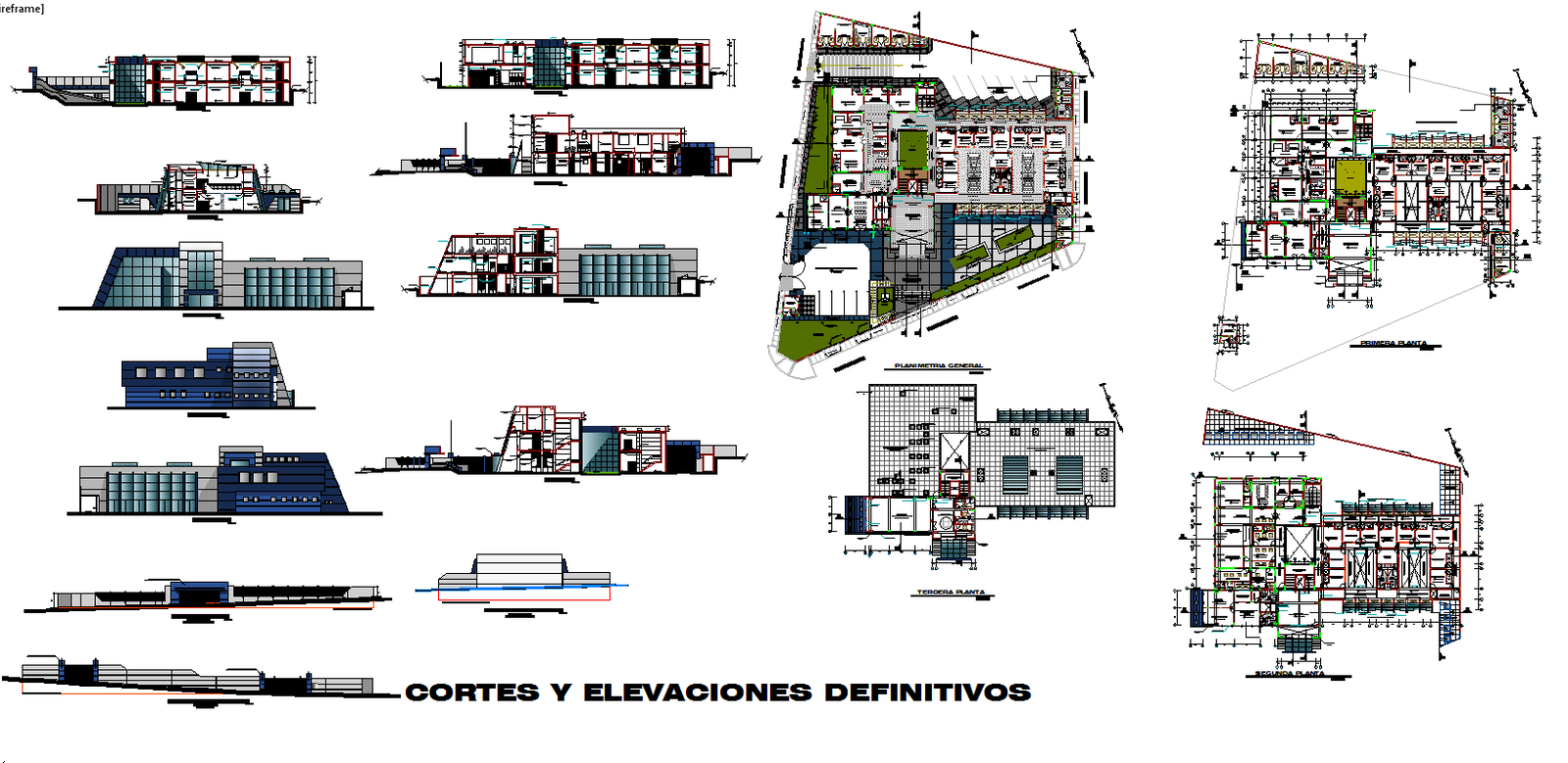Health Centre Detail DWG File
Description
Health Centre Detail DWG File, Different type of Lay-out plan, General planimetry, first floor Lay-out detail, Second floor lay-out, Terrace lay-out detail, & elevation & section detail include the file.
Uploaded by:
Priyanka
Patel

