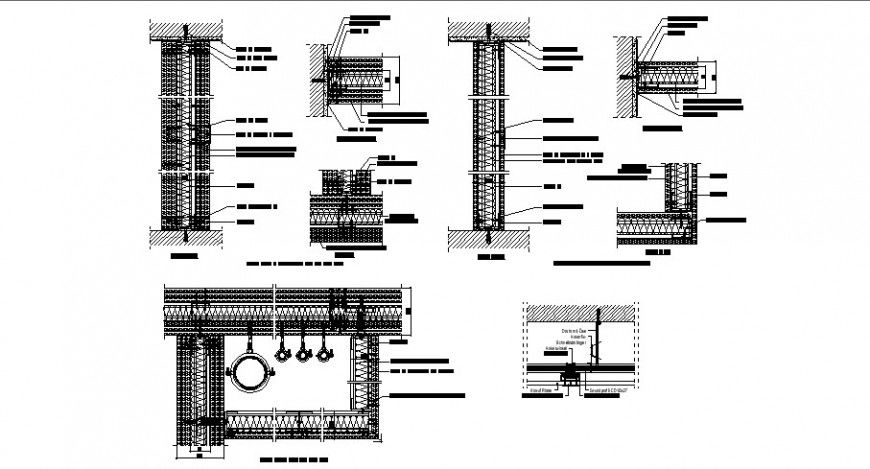Different column support elevation and detail for hotel in auto cad
Description
Different column support elevation and detail for hotel in auto cad elevation include detail of column support area with construction detail and important dimension.

Uploaded by:
Eiz
Luna
