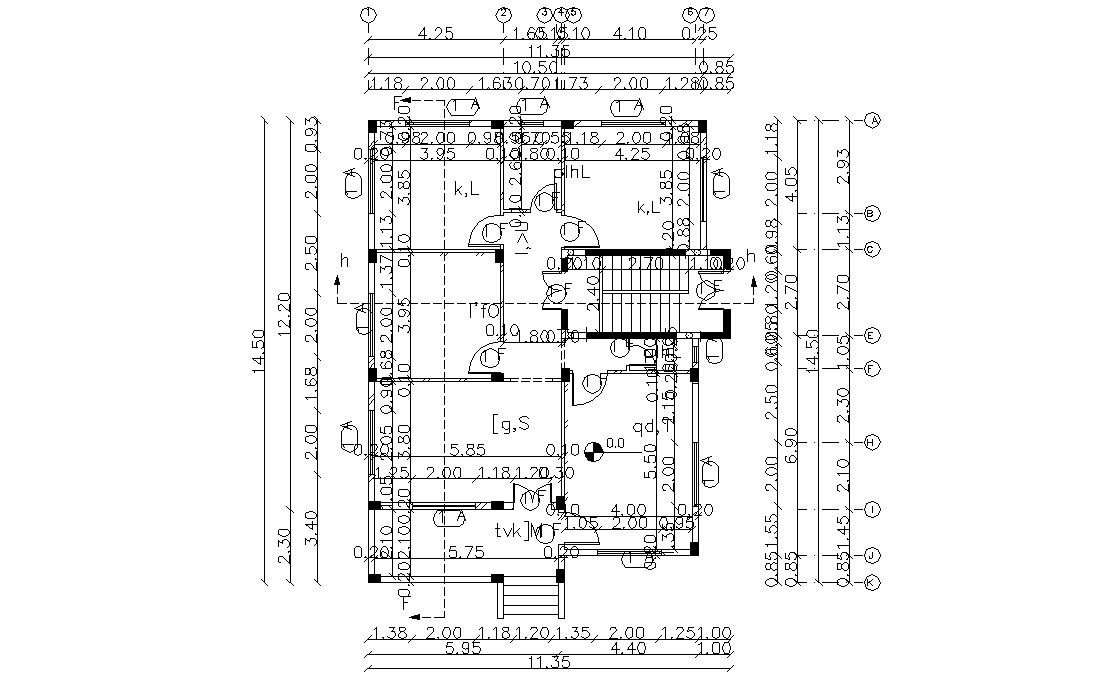Column Layout Structural Plan 2d Drawing Download
Description
CAD drawing details of column layout arrangement plan for building construction drawing along with building construction dimension working set, centerline, section line, and various other units details download AutoCAD file.

Uploaded by:
akansha
ghatge

