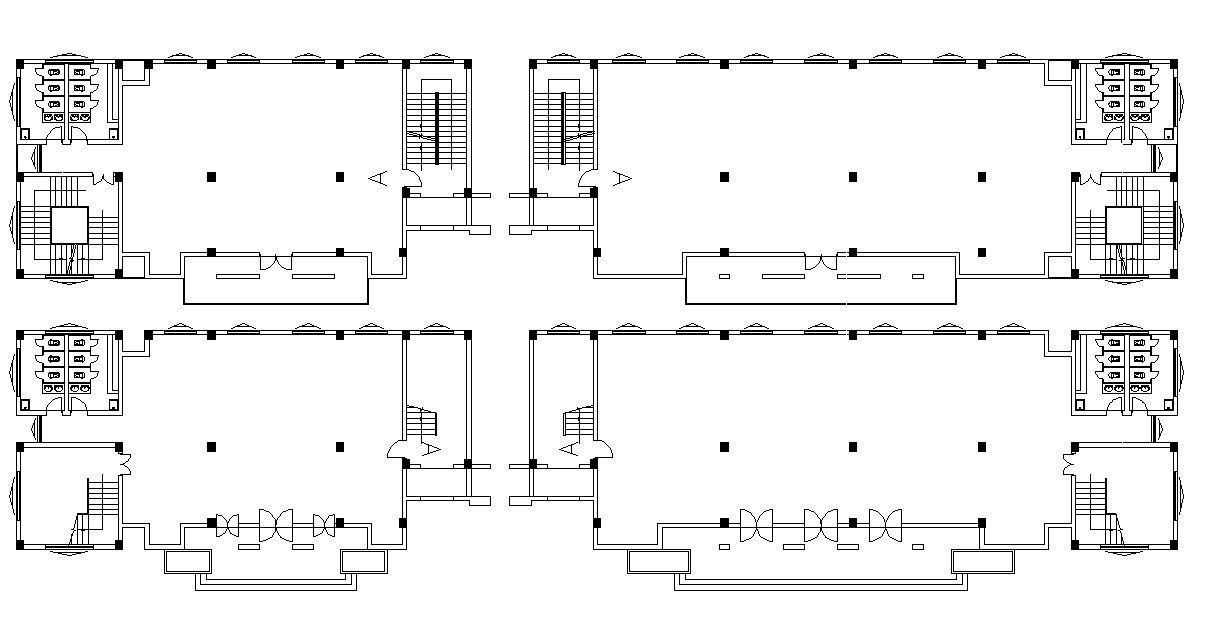Column Design Layout CAD Plan Download
Description
Building Construction column arrangement layout plan that shows building floor level, sanitary public toilet, staircase, and various other units details download a CAD file.

Uploaded by:
akansha
ghatge
