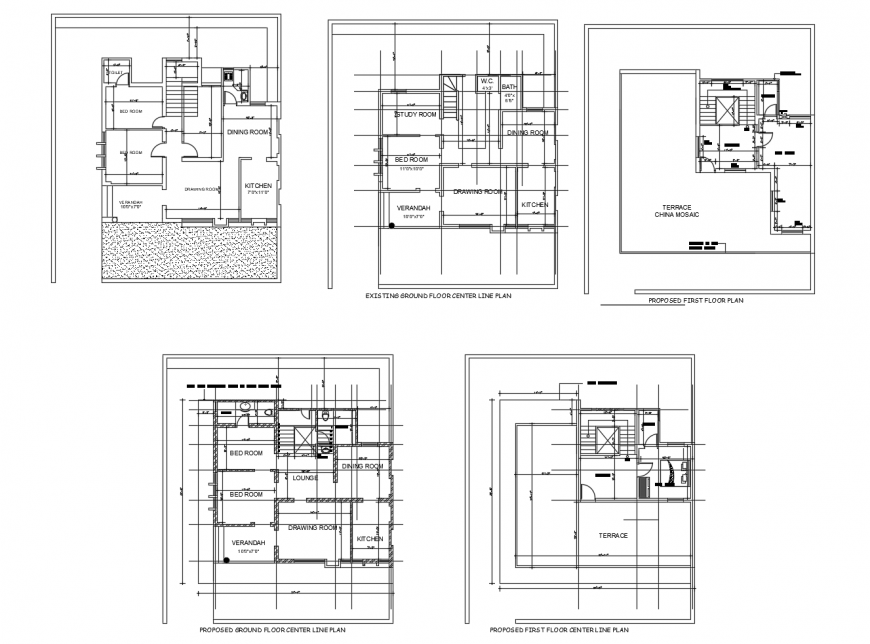Autocad file of 2d house design unit AutoCAD file
Description
Autocad file of 2d house design unit AutoCAD file which includes a ground floor plan with details of the drawing room, kitchen, verandah, bedrooms, drawing room, study room etc details and also centerlines plan with dimensions.
Uploaded by:
Eiz
Luna

