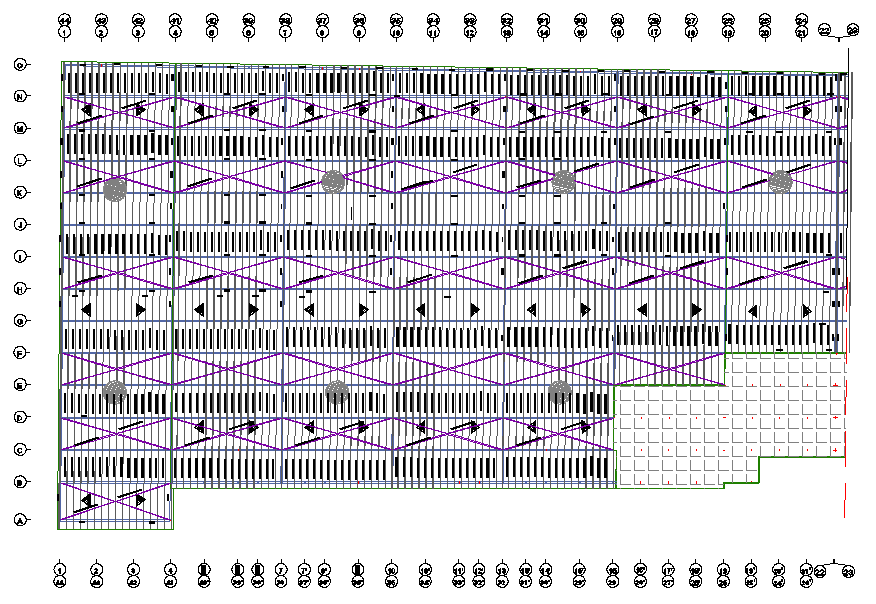Structure Industrial Shed
Description
Structure Industrial Shed Design,Structure Industrial Shed Download file,Structure Industrial Shed DWG File, Structure Industrial Shed Detail.
File Type:
DWG
File Size:
2.1 MB
Category::
Structure
Sub Category::
Section Plan CAD Blocks & DWG Drawing Models
type:
Free

Uploaded by:
Harriet
Burrows

