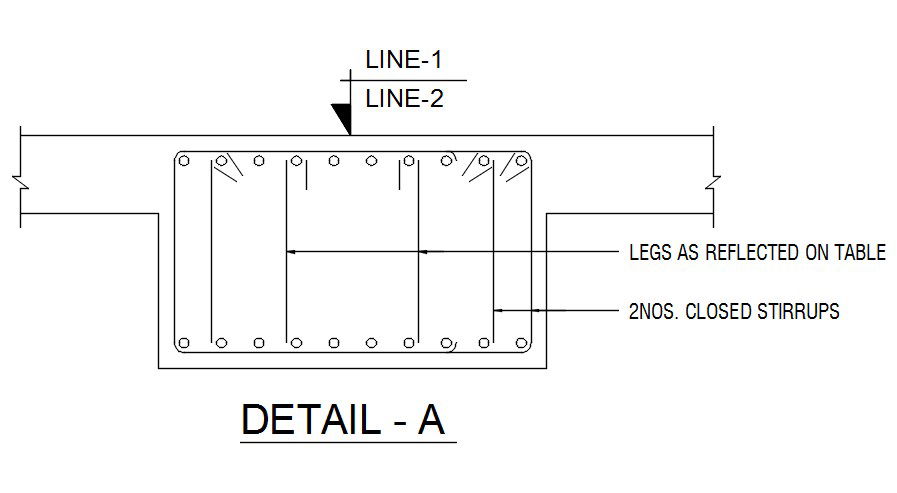Structural column Reinforcement details are given in this AutoCAD 2D Drawing file. Download the free AutoCAD file.
Description
Structural column Reinforcement details are given in this AutoCAD 2D Drawing file. column reinforcement details and legs as reflected on the table and 2 no's of closed stirrups are mentioned. sectional details are given clearly. Download the free AutoCAD file. Thank you so much for downloading the DWG file from the cadbull website.
File Type:
DWG
File Size:
86 KB
Category::
Structure
Sub Category::
Section Plan CAD Blocks & DWG Drawing Models
type:
Free

Uploaded by:
AS
SETHUPATHI

