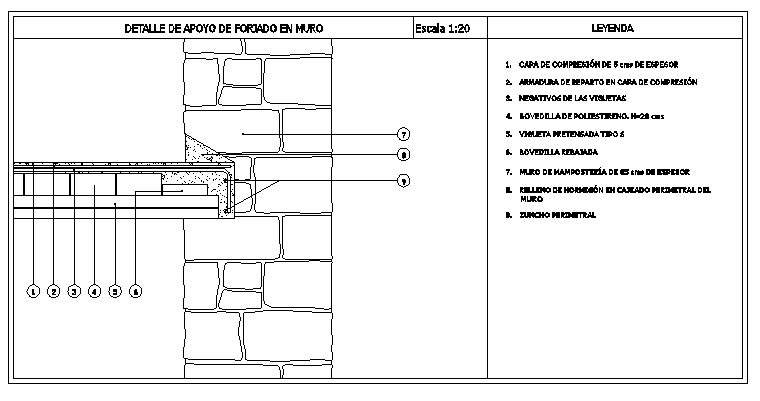Roof section connection with stone wall
Description
Roof section connection with stone wall dwg file with the detail of compression layer of 5 cms, thickness wall of masonry etc.
File Type:
DWG
File Size:
18 KB
Category::
Structure
Sub Category::
Section Plan CAD Blocks & DWG Drawing Models
type:
Gold
Uploaded by:

