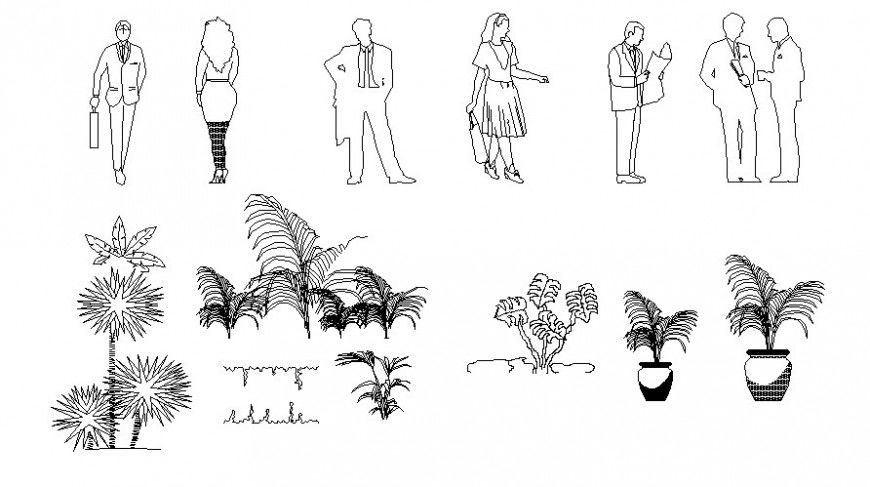drawing of 2d cad blocks AutoCAD file .
Description
drawing of 2d cad blocks autocad file which includes human and trees elevations blocks.
File Type:
DWG
File Size:
174 KB
Category::
Dwg Cad Blocks
Sub Category::
Cad Logo And Symbol Block
type:
Gold
Uploaded by:
Eiz
Luna

