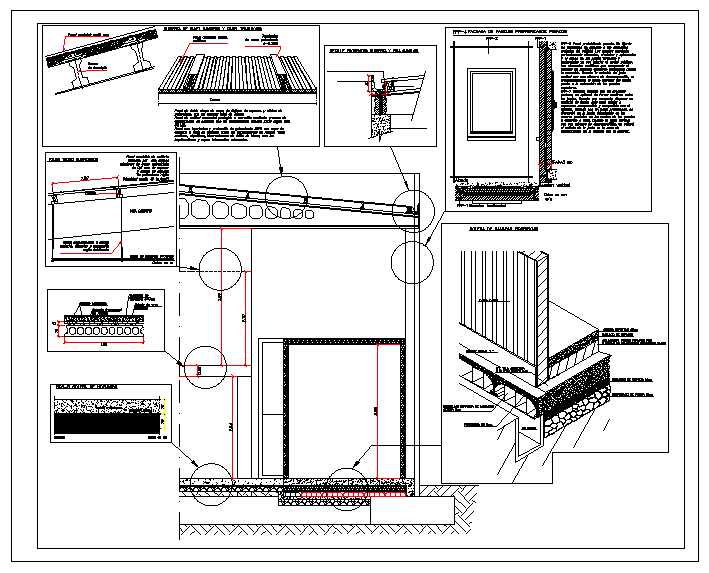Structure Detail File
Description
Structure Detail File Design, Structure Detail File Download file,Structure Detail File DWG File.
File Type:
DWG
File Size:
642 KB
Category::
Structure
Sub Category::
Section Plan CAD Blocks & DWG Drawing Models
type:
Free

Uploaded by:
Liam
White

