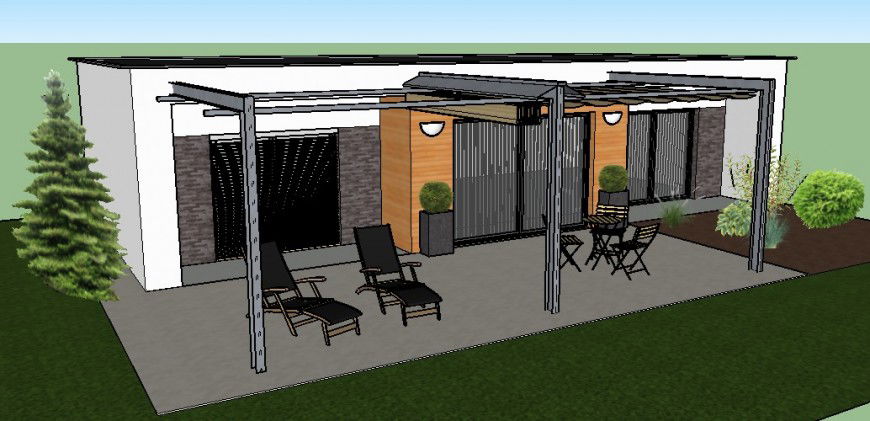House with dome area 3d view in sketch up software
Description
House with dome area 3d view in sketch up software its include detail of flooring area and wall and wall support with frame and chair view in outside area in sketch up.

Uploaded by:
Eiz
Luna

