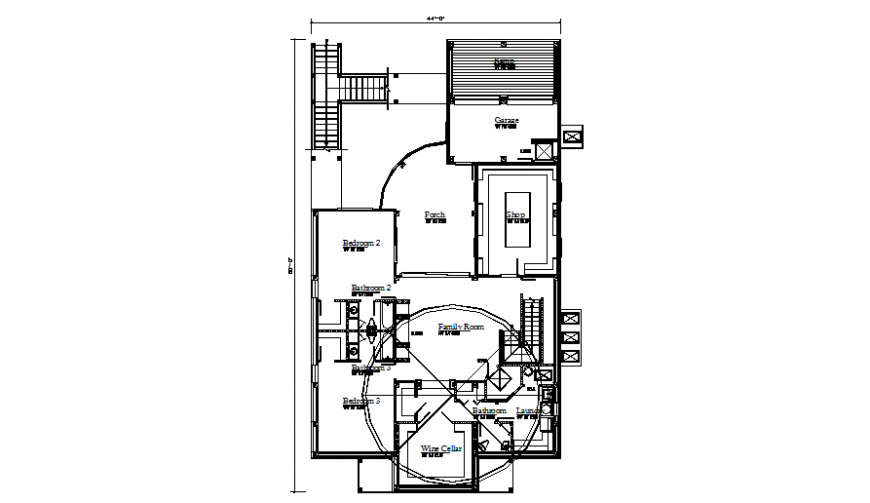Housing plan architectural view in auto cad
Description
Housing plan architectural view in auto cad its include detail of area distribution and wall with entry way family room bedroom kitchen and washing area with necessary dimension with door and stair in plan.

Uploaded by:
Eiz
Luna
