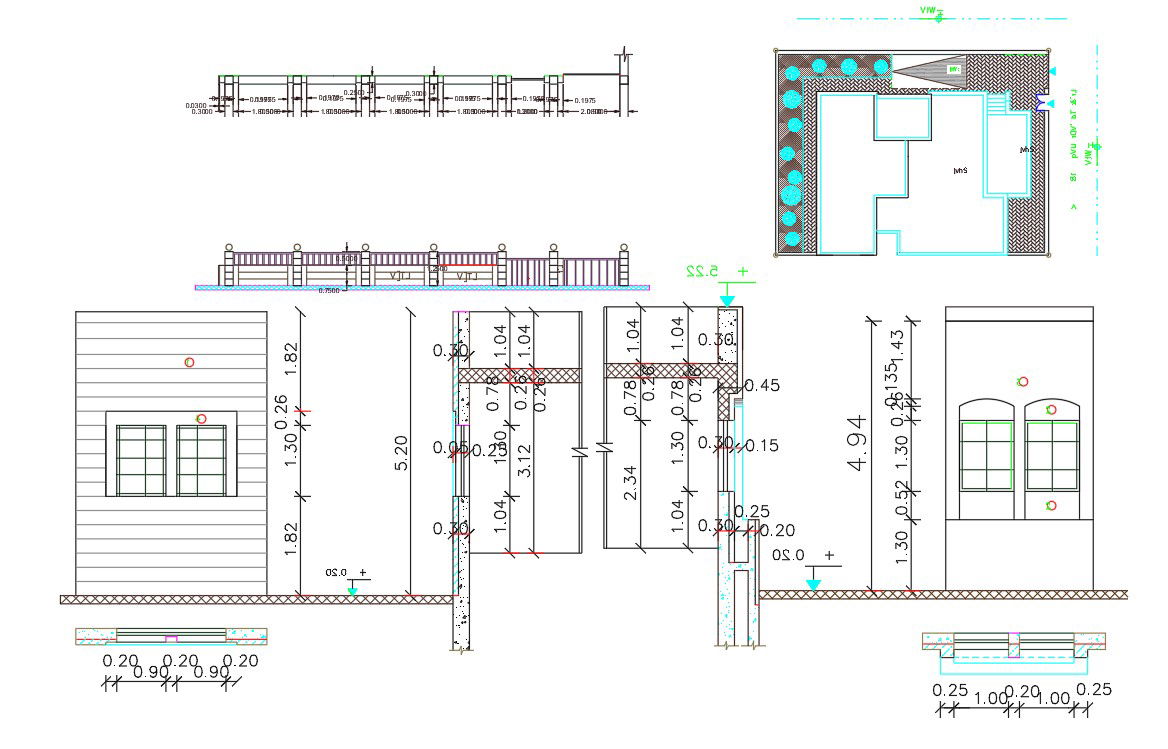Architecture House Master Plan AutoCAD File
Description
2d CAD drawing of master plan with a compound wall design with landscaping with garden blocks also has window wall elevation design with wall section. with dimension detail. download DWG file house pan design DWG file.
Uploaded by:

