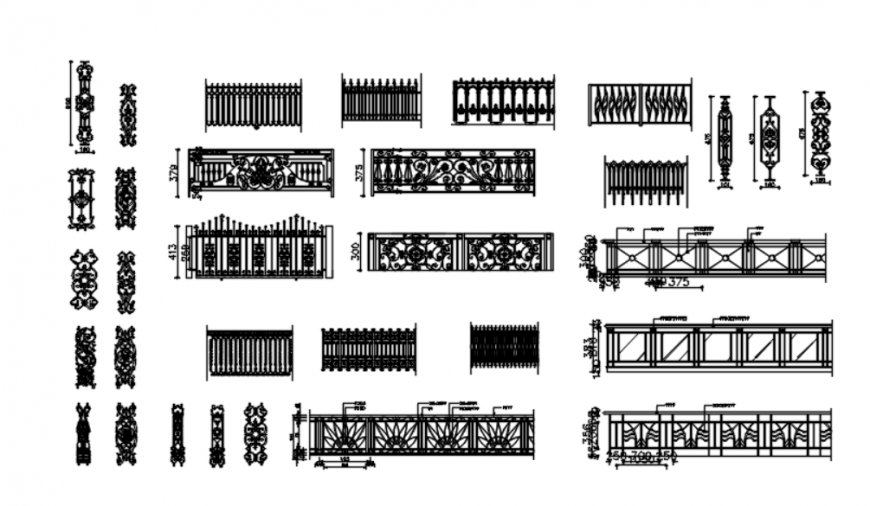Drawing of 2d railing details decoration autocad file
Description
Drawing of 2d railing details decoration autocad file which includes elevation of the different decorative railing with dimensions.
File Type:
DWG
File Size:
688 KB
Category::
Dwg Cad Blocks
Sub Category::
Cad Logo And Symbol Block
type:
Gold
Uploaded by:
Eiz
Luna

