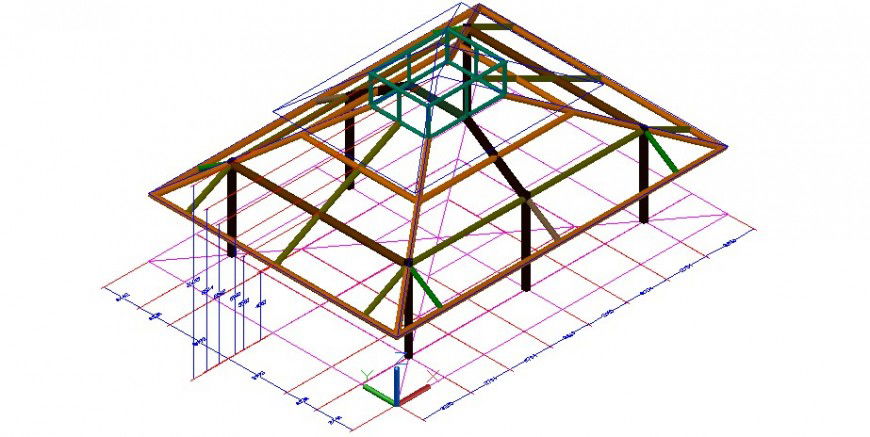Cad drawings details of top view of house roof plan
Description
Cad drawings details of top view of house roof plan units blocks dwg file that includes line drawings of exterior blocks
File Type:
DWG
File Size:
516 KB
Category::
Dwg Cad Blocks
Sub Category::
Cad Logo And Symbol Block
type:
Gold
Uploaded by:
Eiz
Luna

