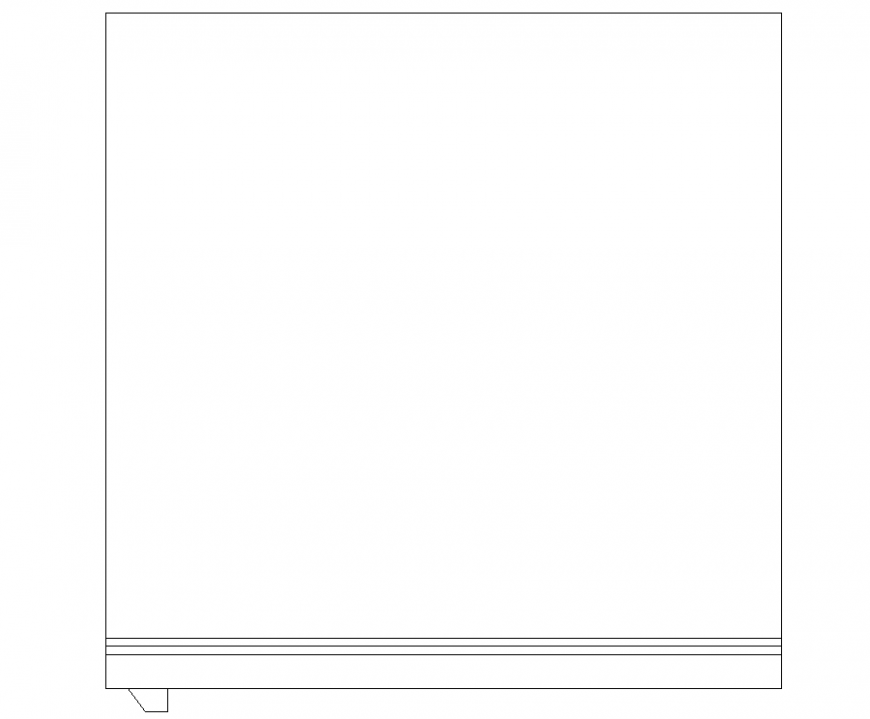Fridge plan with detail dwg file.
Description
Fridge plan with detail dwg file. The top view of fridge plan with detailing of handle, etc.,
File Type:
DWG
File Size:
15 KB
Category::
Dwg Cad Blocks
Sub Category::
Cad Logo And Symbol Block
type:
Gold
Uploaded by:
Eiz
Luna

