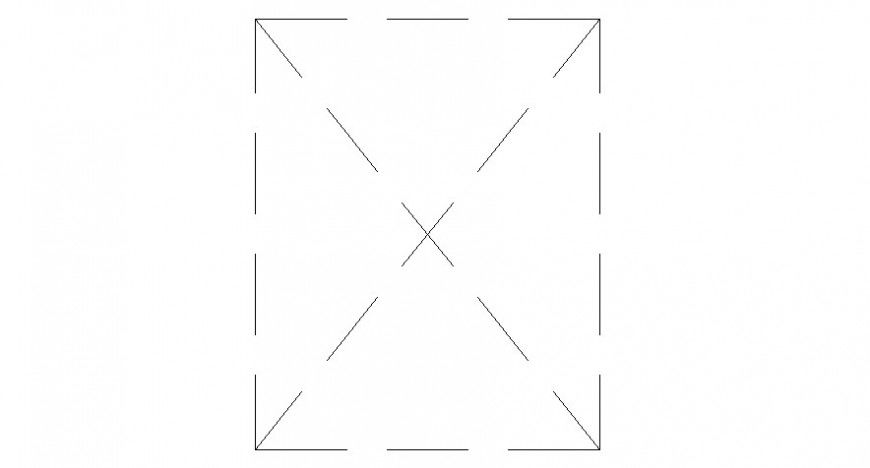Logo and symbol of air vent block in AutoCAD
Description
Logo and symbol of air vent block in AutoCAD its include standard rectangular block in file.
File Type:
DWG
File Size:
110 Bytes
Category::
Dwg Cad Blocks
Sub Category::
Cad Logo And Symbol Block
type:
Gold
Uploaded by:
Eiz
Luna

