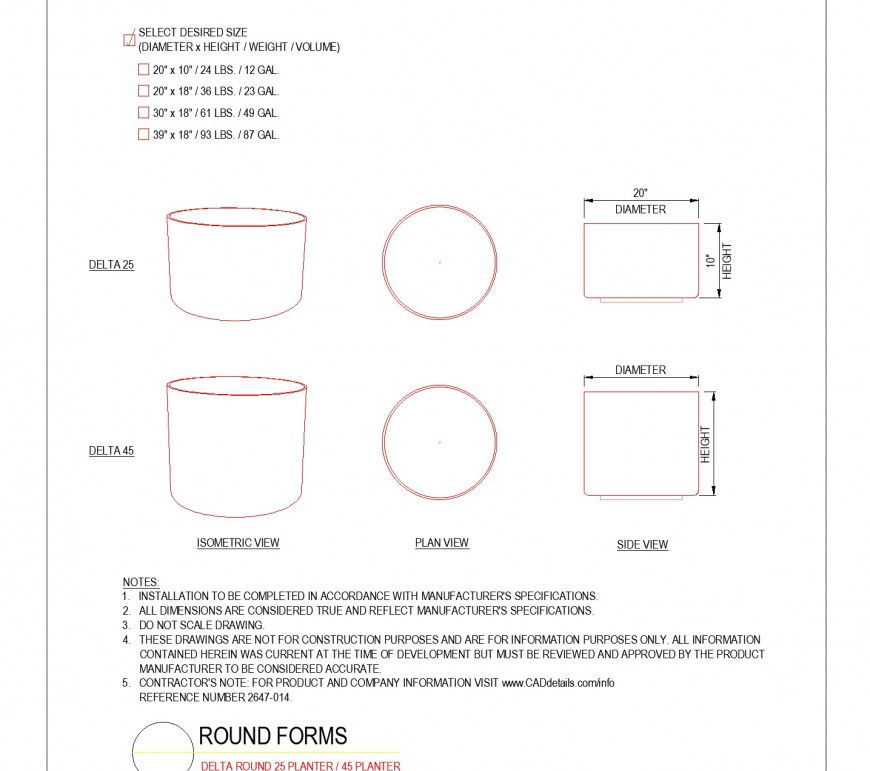Plan and elevation Round forms plan autocad file
Description
Plana and elevation Round forms plan autocad file, dimension detail, naming detail, isometric view detail, front elevation detail, side elevation detail, etc.
File Type:
DWG
File Size:
74 KB
Category::
Dwg Cad Blocks
Sub Category::
Cad Logo And Symbol Block
type:
Gold
Uploaded by:
Eiz
Luna

