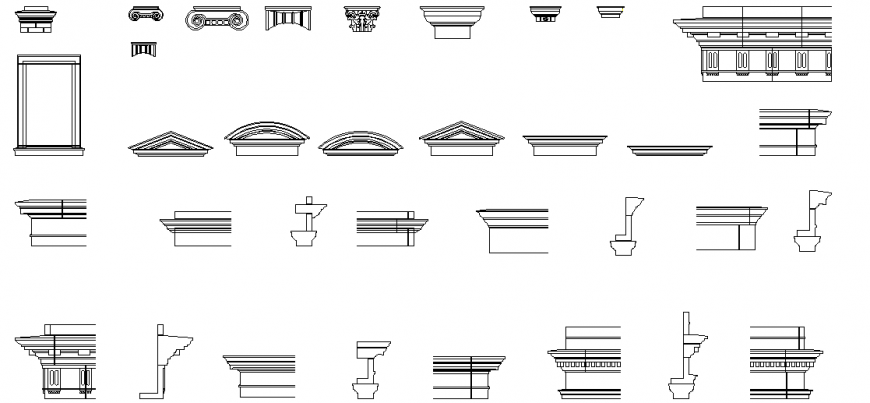Interior detail view with different view dwg file
Description
Interior detail view with different view dwg file in detail view with different elevation with rectangular,triangular,portion of design of pillar with different design view.
File Type:
DWG
File Size:
131 KB
Category::
Dwg Cad Blocks
Sub Category::
Cad Logo And Symbol Block
type:
Gold
Uploaded by:
Eiz
Luna

