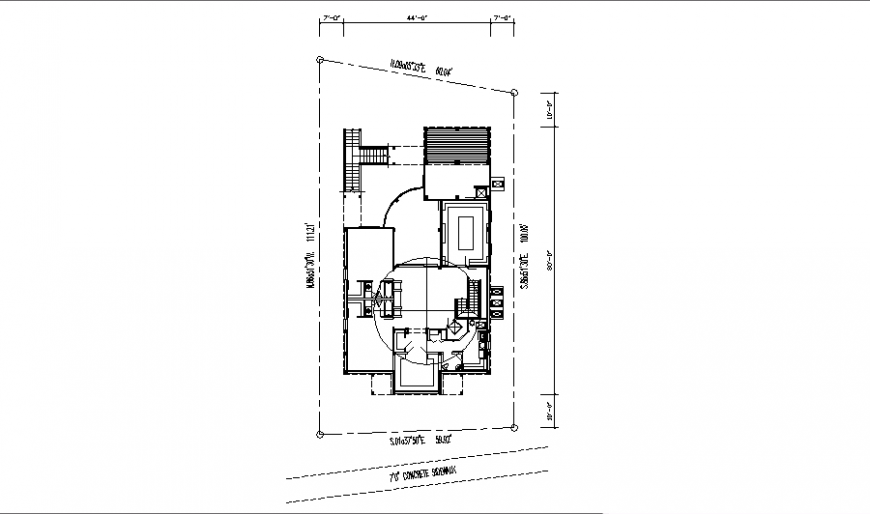Floor plan of house in auto cad software
Description
Floor plan of house in auto cad software plan include detail of area of floor and distribution of area entry way bedroom kitchen and washing area and door position with necessary dimension.

Uploaded by:
Eiz
Luna
