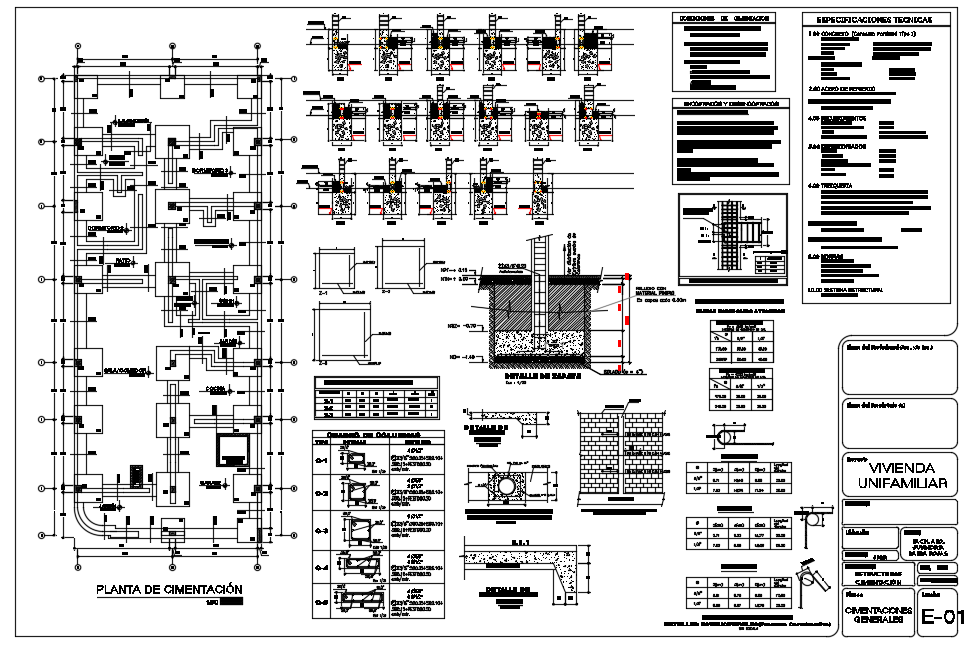House floor layout plan dwg file
Description
House floor layout plan dwg file. Here the AutoCAD drawing of House floor that includes section details of the gate, dimensions, drawing labels details, and other text information extracted from the CAD file
Uploaded by:
