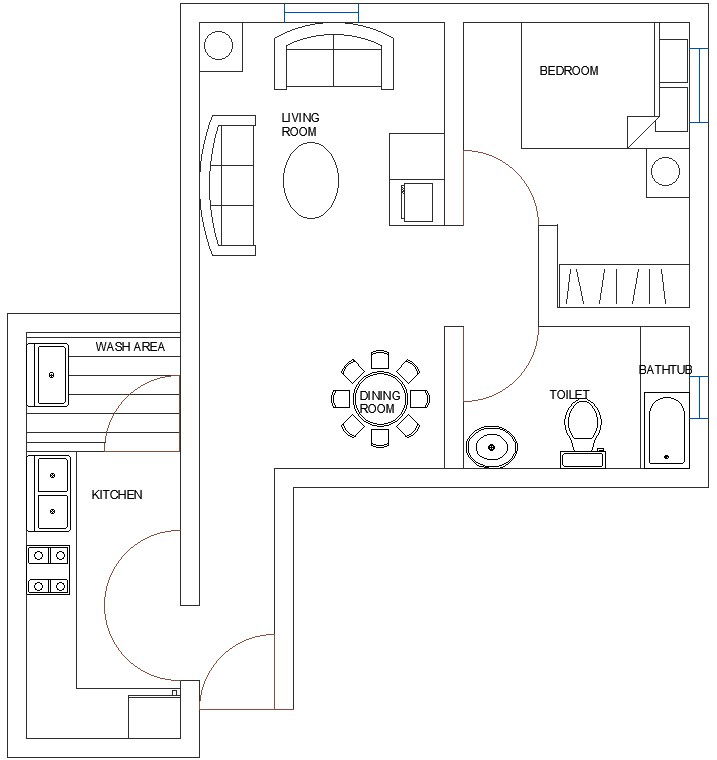10 x 9 M 1 BHK House Plan Architecture Cad File.
Description
10 x 9 M 1 BHK House Plan Architecture Cad File. This file shows the one bedroom, kitchen, wash area, dining room, living room, bath, and toilet. This file shows the simple house plan and more space available in the living room and bedroom. For more details download this cad file.
Uploaded by:
apurva
munet
