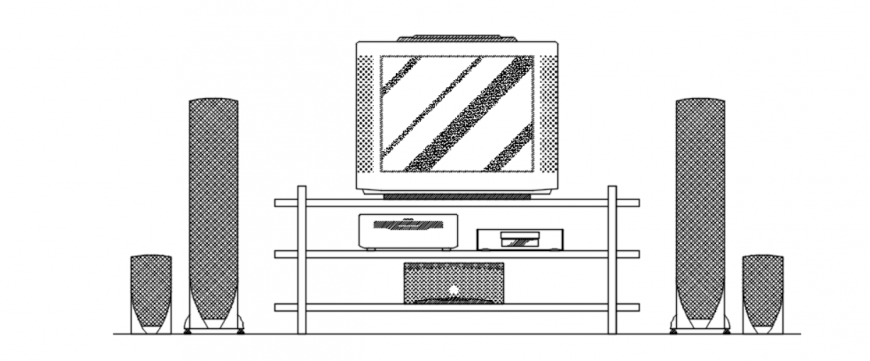drawing of drawing room tv unit 2d details AutoCAD file
Description
drawing of drawing room tv unit 2d details AutoCAD file which includes elevation of the tv unit with details of tv, a setup box, speakers, table etc details.
Uploaded by:
Eiz
Luna
