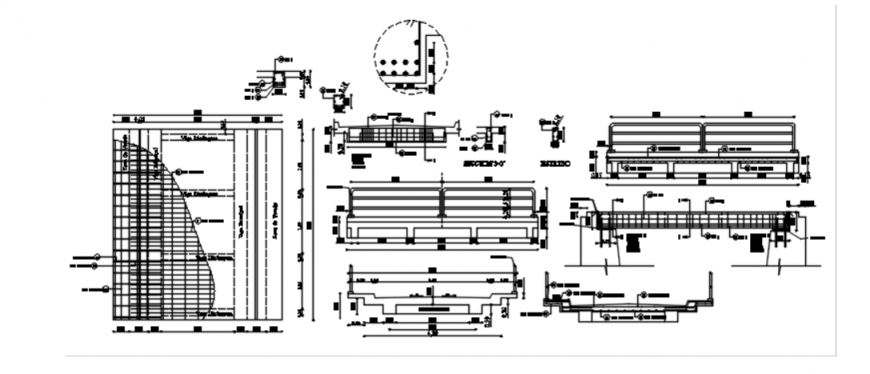drawing of superstructure 2d details AutoCAD file
Description
drawing of superstructure 2d details AutoCAD file which includes slab (steel distribution) with details of long dual section, cross-section with details and dimensions.
Uploaded by:
Eiz
Luna

