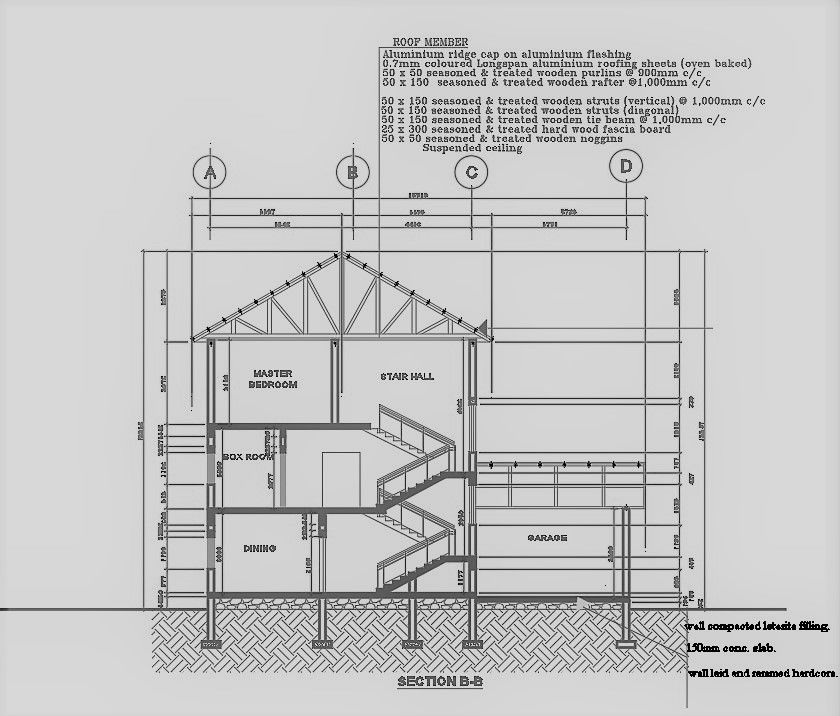Section detail for 4 bhk house plan detail dwg autocad drawing .
Description
Explore the intricate section details of a luxurious 4-bedroom house plan through this meticulously crafted AutoCAD drawing. With precise dimensions and comprehensive architectural elements, the drawing offers a detailed insight into the structural layout of the house. From the foundation details to the roof plan and interior layout, every aspect is meticulously documented to provide architects, engineers, and designers with valuable insights into the design and construction of the house. The section detail highlights the spatial arrangement of different levels and structural components such as columns and beams, ensuring structural integrity and functionality. Whether for architectural analysis or design reference, this DWG file serves as a valuable resource, showcasing the intricacies of a well-planned 4 BHK house plan. Dive into the world of architectural design with this detailed AutoCAD drawing.

Uploaded by:
Liam
White

