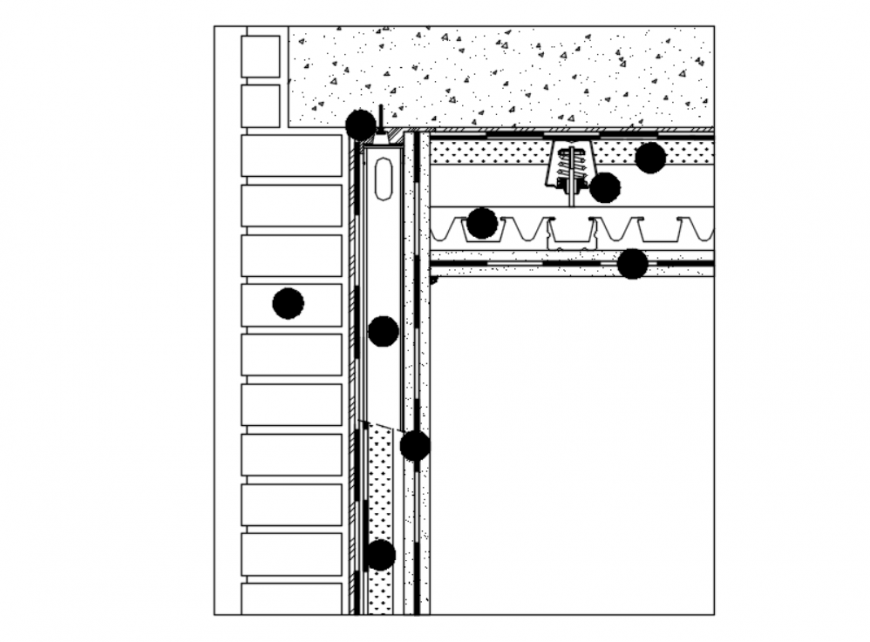Autocad file of acoustic insulation details AutoCAD file
Description
Autocad file of acoustic insulation details AutoCAD file which includes a section of acoustic insulation with details of the rugged stand, profile stile etc details.
Uploaded by:
Eiz
Luna
