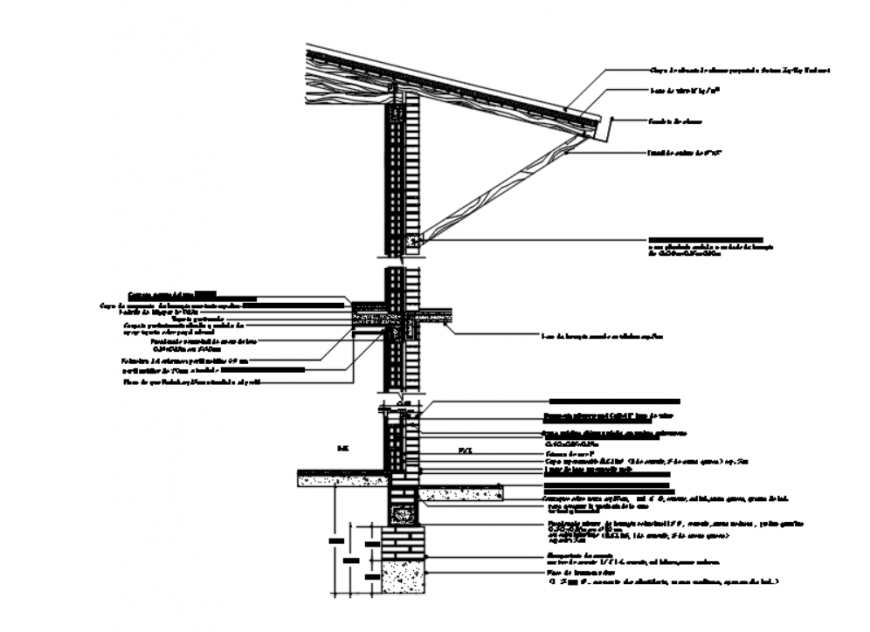Drawing of integral constructive detail AutoCAD file
Description
Drawing of integral constructive detail AutoCAD file which includes a section of wall with details of wall, materials, roof etc details with dimensions and other details.
Uploaded by:
Eiz
Luna

