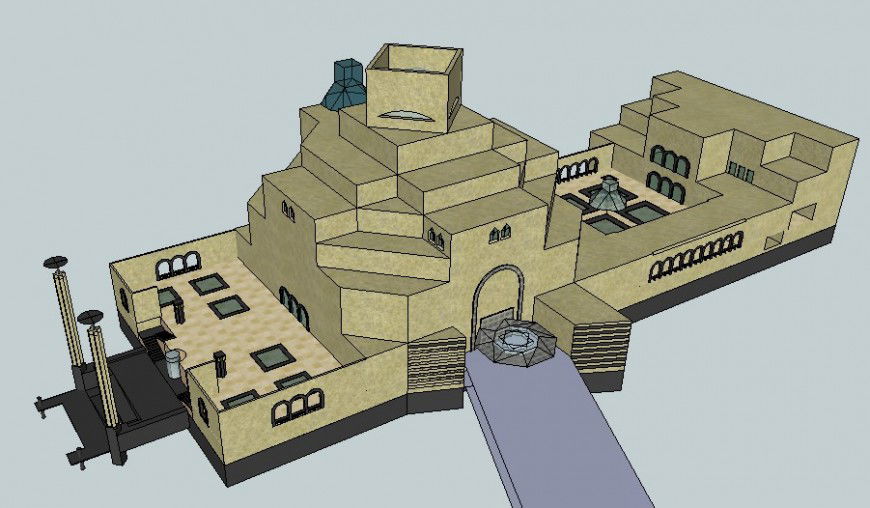3d model of ancient architectural monument drawing in SketchUp
Description
3d model of ancient architectural monument drawing in SketchUp that shows an isometric view of monumental building with hatching and grid lines details.
File Type:
3d sketchup
File Size:
295 KB
Category::
Architecture
Sub Category::
Famous Architecture
type:
Gold
Uploaded by:
Eiz
Luna

