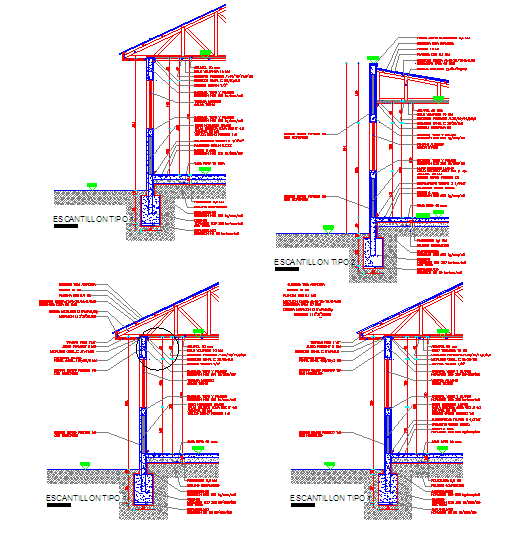Wooden Roof
Description
Wooden Roof DWG . A timber roof truss is a structural framework of timbers designed to bridge the space above a room and to provide support for a roof.
File Type:
DWG
File Size:
117 KB
Category::
Dwg Cad Blocks
Sub Category::
Wooden Frame And Joints Details
type:
Gold

Uploaded by:
Liam
White
