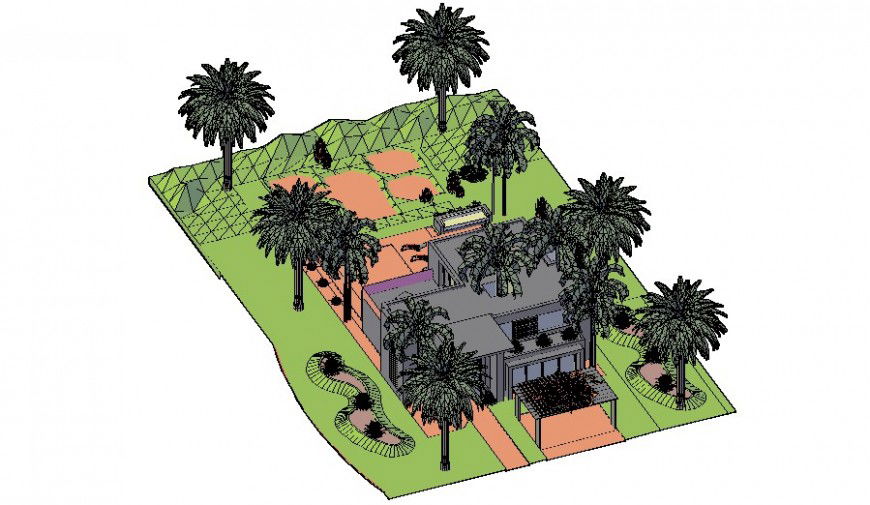Detail 3d model of bungalow drawing in autocad
Description
Detail 3d model of bungalow drawing in autocad which includes an isometric view of building with hatching and grid lines details. landscaping trees and plants details are also included in the drawing.

Uploaded by:
Eiz
Luna
