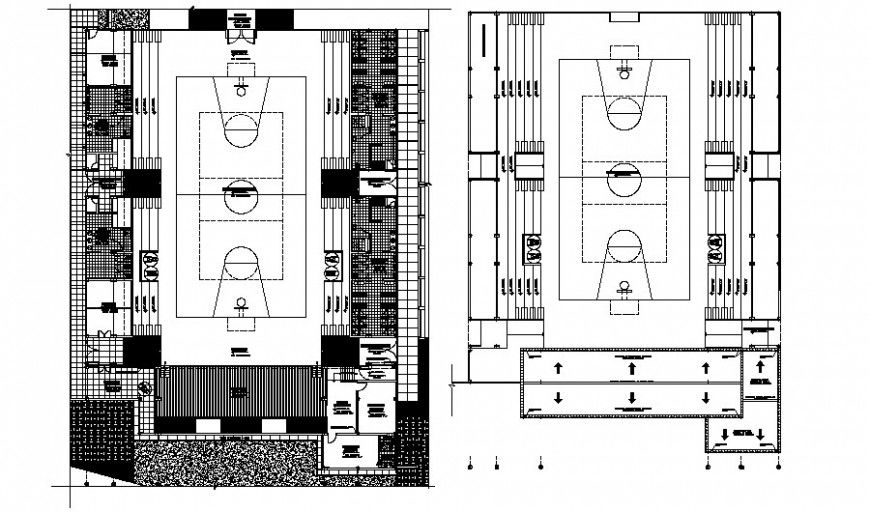Sports play area details drawing in autocad software
Description
Sports play area details drawing in autocad software which includes work plan of sports play area with ground markings and signs details with audience seating arrangement details.

Uploaded by:
Eiz
Luna
