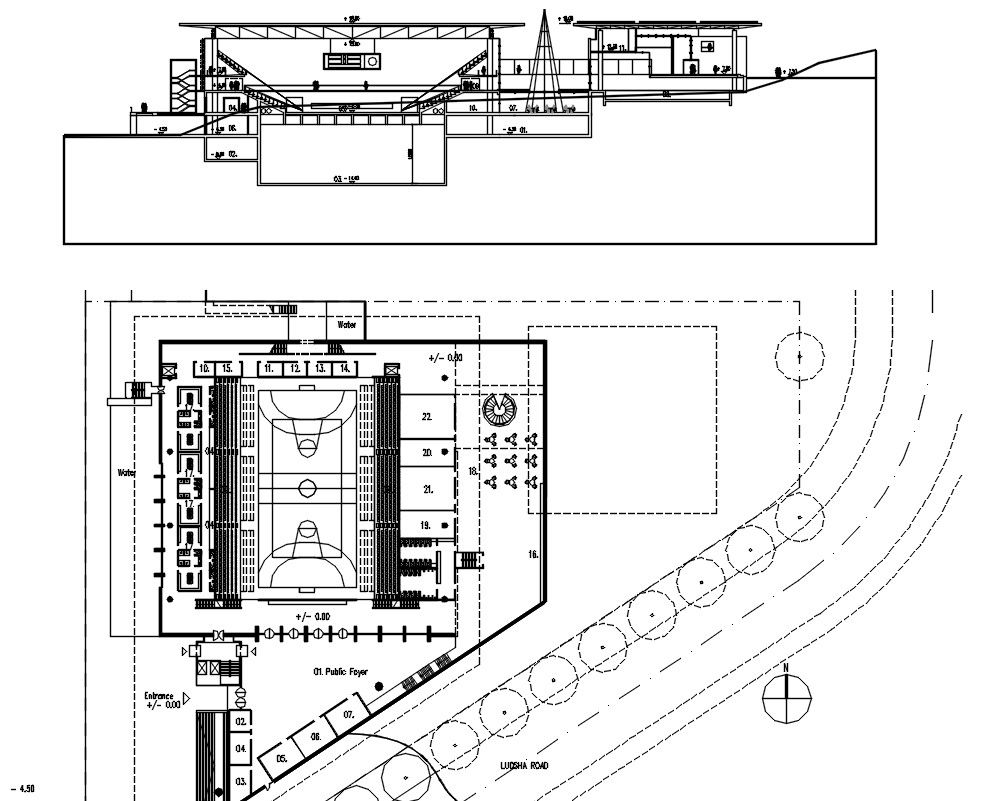Basketball Stadium Plan AutoCAD File
Description
Basketball Stadium Plan AutoCAD File; 2d CAD drawing of basketball stadium plan includes paly ground and audience seating arrangement and stadium building section drawing. download DWG file of the basketball stadium project.
Uploaded by:
