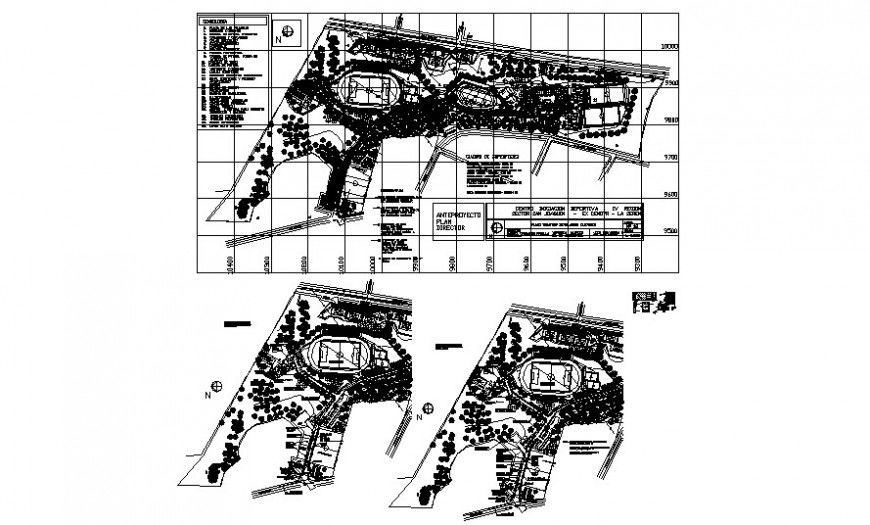Landscaping units details drawing a plan in AutoCAD
Description
Landscaping units details drawing a plan in AutoCAD which includes landscaping trees and plants details with road network details and sports playground area details.

Uploaded by:
Eiz
Luna
