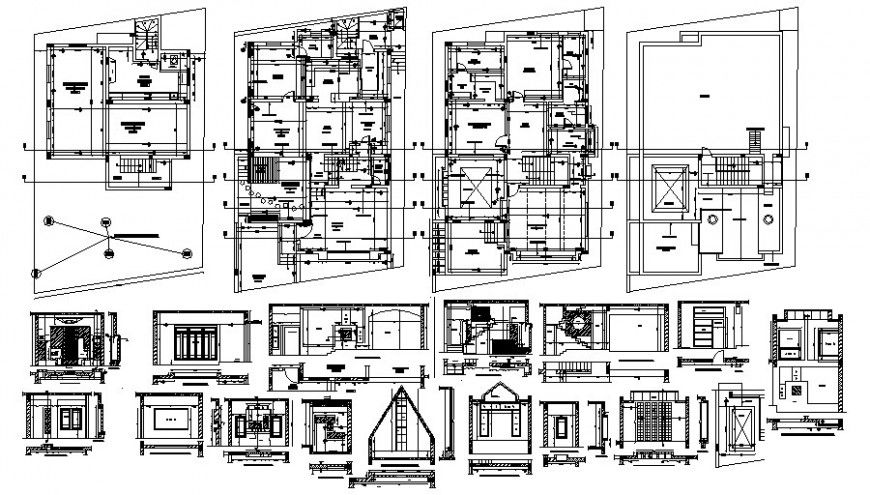Floor plan of apartment drawing in autocad format
Description
Floor plan of apartment drawing in autocad format which shows work plan of building with dimension and hidden line details. Staircase and floor level details with room dimension details are also shown in the drawing.

Uploaded by:
Eiz
Luna
