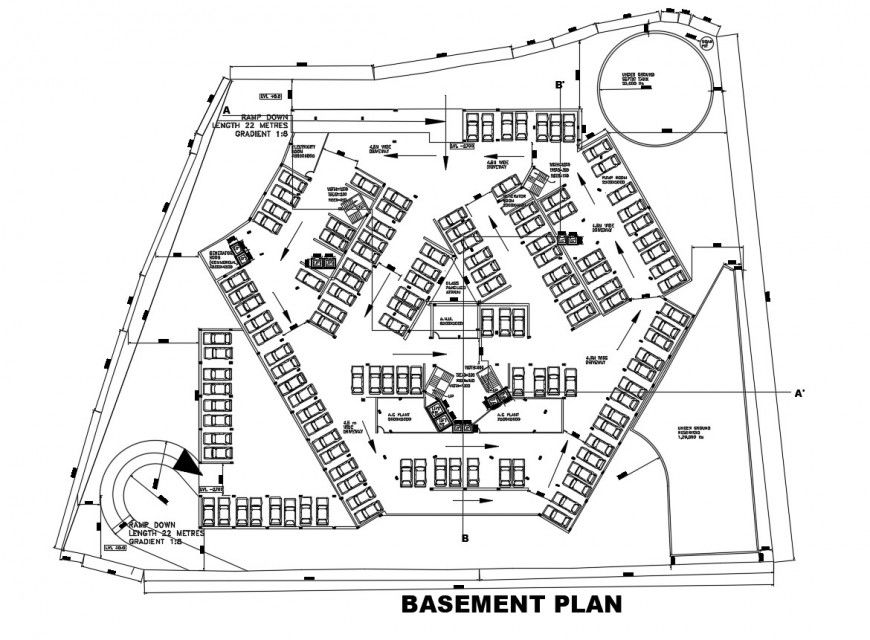Basement floor distribution layout plan drawing details of apartment building dwg file
Description
Basement floor distribution layout plan drawing details of apartment building that includes a detailed view of indoor roads, sign and symbols, car parking space, dimensions and measures details and much more of floor plan details.

Uploaded by:
Eiz
Luna
