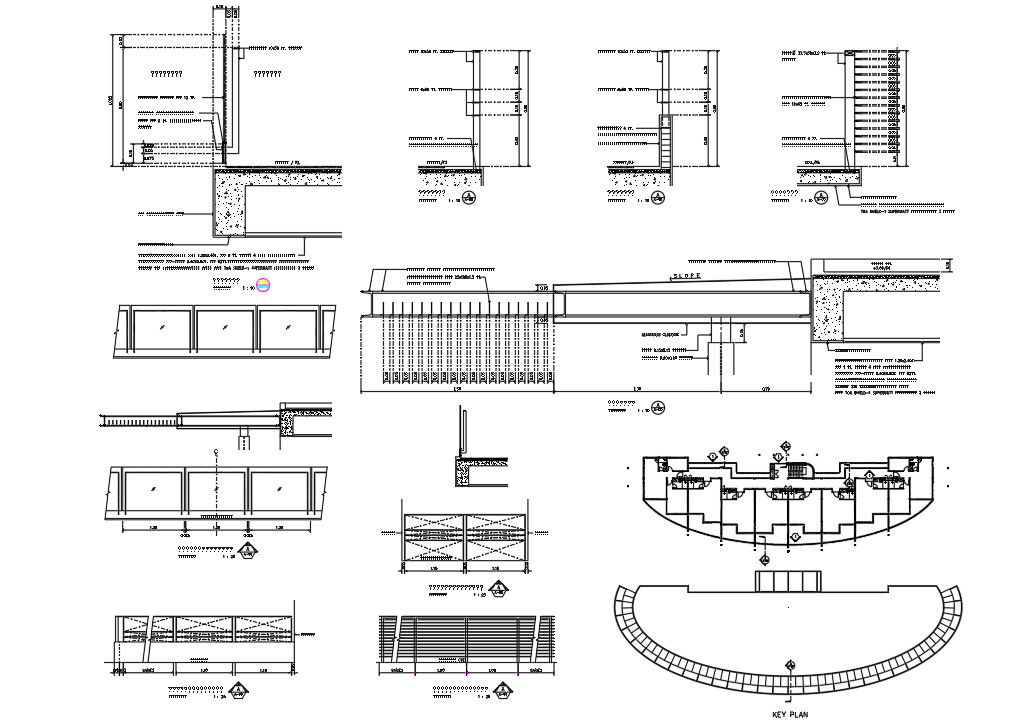Apartment Working Plan Drawing Free DWG File
Description
The apartment building CAD drawing includes ceiling panel, weatherer 1.20X2.40 m., 9 mm. Thick, 4 sloping edges, smooth perforated Pro-stripe metal frame 0.40X0.60 m. 52 mm. Thick with all attachments Use the Elephant brand products of Thai Cement Company Limited to paint TOA shield 1 super matte. Painted steel frame, size painted, see structural engineering L-shaped alumina, size 25X100X1.5 mm. download free apartment drawing DWG file.
Uploaded by:

