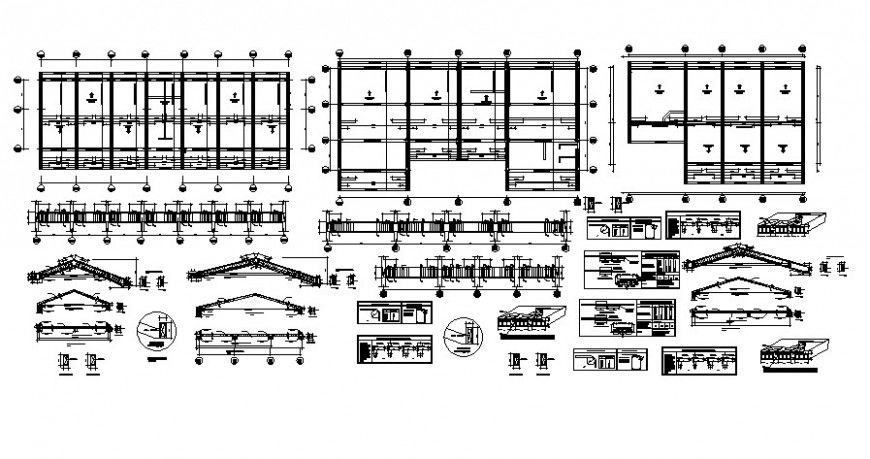Roof plan and sectional drawing in autocad
Description
Roof plan and sectional drawing in autocad which show roof plan details with principal rafter details and welded and bolted joins and connection struts and other details are also included in the drawing.
File Type:
DWG
File Size:
1.2 MB
Category::
Construction
Sub Category::
Construction Detail Drawings
type:
Gold

Uploaded by:
Eiz
Luna
