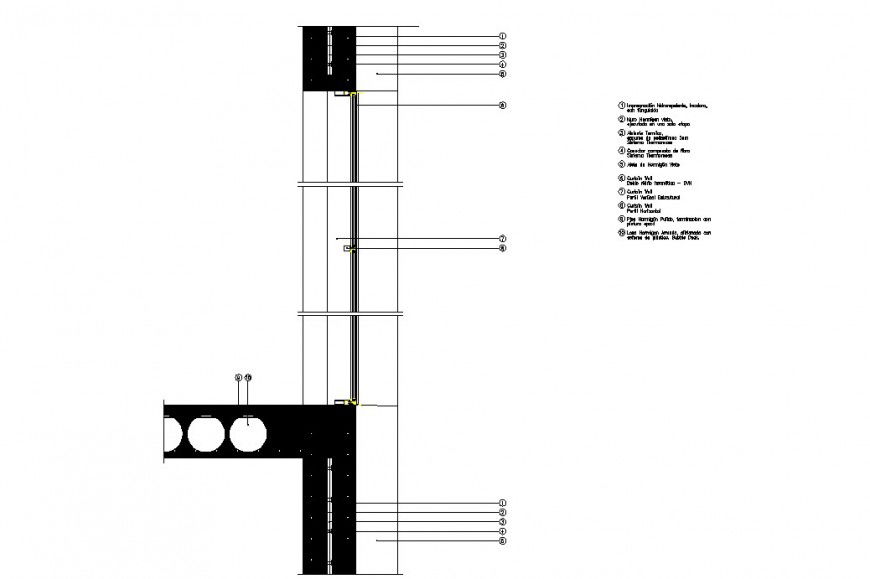Detail of wall section 2d view CAD structural block layout autocad file
Description
Detail of wall section 2d view CAD structural block layout autocad file, namings detail, RCC structure, floor level detail, line drawing, not to scale drawing, cut out detail etc.
File Type:
DWG
File Size:
128 KB
Category::
Construction
Sub Category::
Construction Detail Drawings
type:
Gold

Uploaded by:
Eiz
Luna

